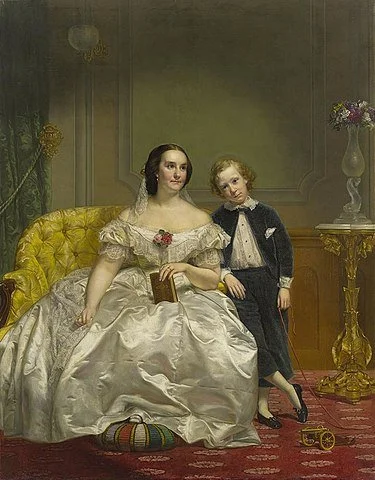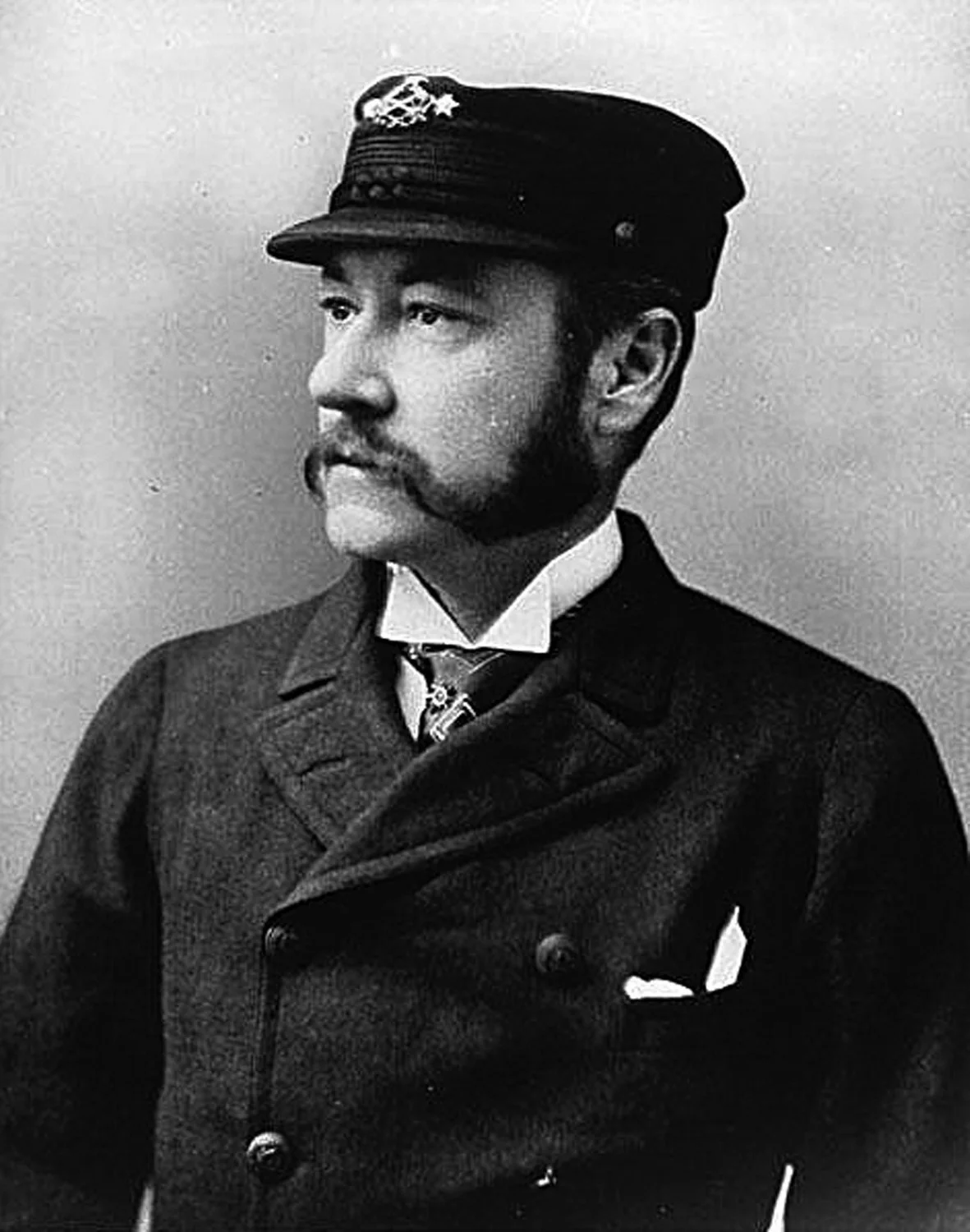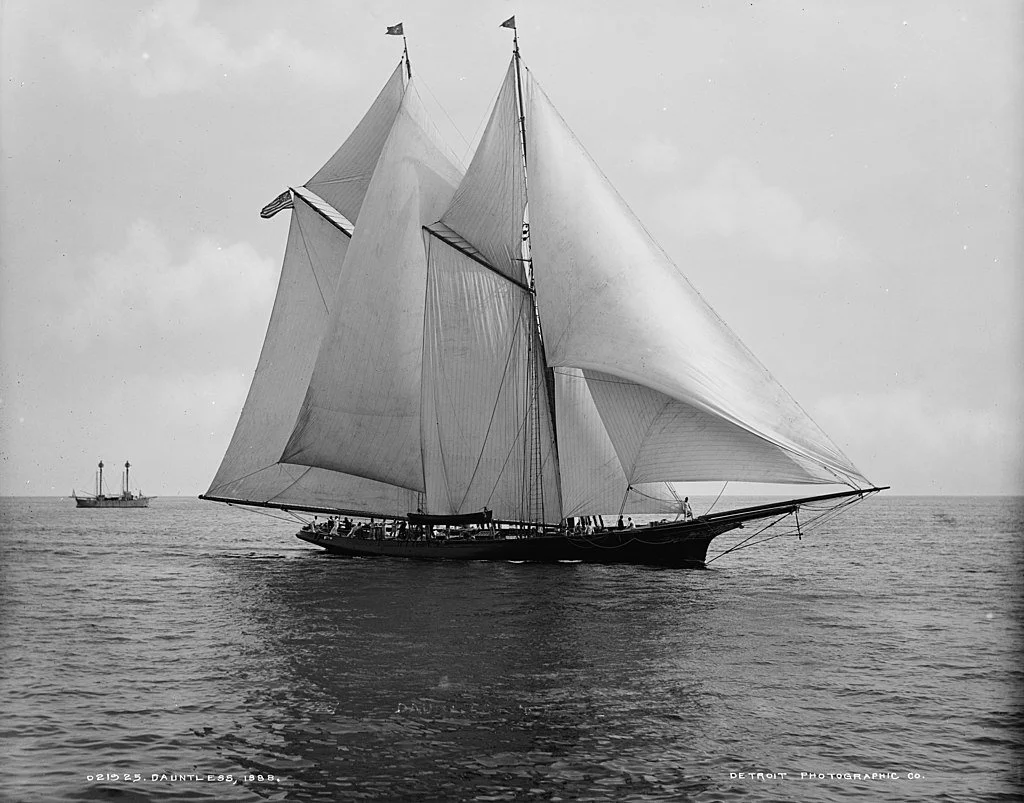Caldwell Hart Colt Memorial Parish House
Caldwell Hart Colt was the only child of Elizabeth and Samuel Colt to survive into adulthood. Unfortunately, he died at the young age of 35 on January 21, 1894. Shortly after his death, Elizabeth commissioned Edward Tuckerman Potter, the architect of the Church of the Good Shepherd, to design a memorial parish house. Potter had been long retired but maintained his skills and knowledge. He designed a building that today is a mecca for architectural historians and stands as a very rare instance of a memorial hall dedicated to a single individual.
Mrs. Elizabeth Hart Jarvis Colt and Son Caldwell Charles Loring Elliott (1865)
Caldwell was a sailor. He said that the high point of his life was his election as commodore of the Larchmont, Long Island, Yacht Club. To memorialize her son, Elizabeth instructed Potter to create a building that resembled a ship and was decorated with dozens of nautical images. The balcony on the front of the building carries an image of Caldwell’s 130-foot yacht, the Dauntless. The upper floor includes a shrine including a larger-than-life painting of Caldwell as commodore. A balcony above the main hall carries three cannons and the ship’s bell from the Dauntless.
The parish house building was to serve as what we would call a community center today. The main floor included a library, lounge, and meeting rooms for quiet activities. The basement, with ground-level access in the rear, contained athletic facilities including bowling alleys, pool tables, and exercise equipment. Elizabeth referred to the upper floor as a “gathering room.” It seated about 300 people on “opera chairs” on the day the building was dedicated, September 10, 1896. Its purpose was to host civic gatherings including concerts, lectures, and other events. It replaced Charter Oak Hall, a building built by Sam Colt to serve his factory workers that had burned to the ground.
The parish house’s architecture is remarkable. It’s use of Portland brownstone, Ohio sandstone, polished stone columns, and multi-colored slate echoes the Church of the Good Shepherd. It’s hybrid construction using masonry exterior walls and exposed steel horizontal members is very rare. Potter was dedicated to natural light, so there are no corridors in the building; windows are everywhere, and interior walls are topped with leaded glass. The only room in the building that does not receive natural light is the boiler room/coal bunker. At the time of the parish house’s construction, electric lighting was just coming into use, and many people were afraid of it. Nonetheless, the light fixtures in the building were hybrid gas and electric.
Elizabeth Colt sought the assistance of Frederick Law Olmsted in designing the grounds. The grounds plan from Olmsted, Olmsted & Eliot placed the parish house near the church but not juxtaposed. It tied the site together with a horseshoe driveway encompassing an expansive lawn. The drive was lined by alleés of large shade trees.
Photograph of Dauntless by John S. Johnston
The appearance of the building has changed somewhat from its original look. The wrought-iron cresting, mast, and catwalk have been removed from the peak of the roof. The small dormer windows in the upper roof meant to resemble a ship’s portholes have also been removed.
Group tours of the church and parish house may be arranged by calling the church office at 860-525-4289.
A 3D virtual tour is available here.




